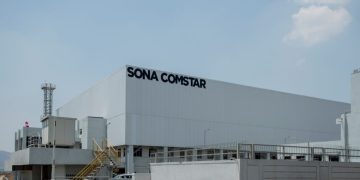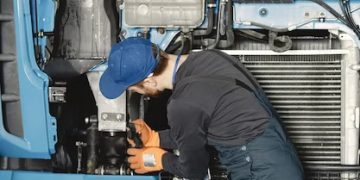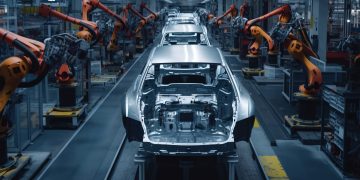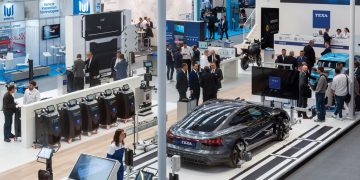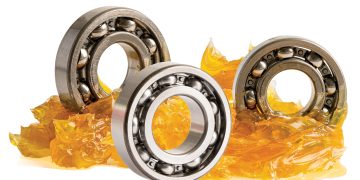When designing a car workshop, it is vital to remember that it is not just a functional space, but also an environment that promotes comfort and safety for its workers. The ease of carrying out collision repair processes should be considered when planning the layout of the workshop so that the workers are not put at risk of injury and can complete repairs efficiently, stress-freely. It is also important to consider adequate ventilation and the use of non-toxic paints and materials, to ensure that the workshop is a healthy and safe place to work.
During the planning phase, it is essential to assess the various stages of the collision repair process and arrange them in order of importance. This will significantly affect the spatial configuration in terms of shape, size, and sequence.
Perks of Designing a Workshop Layout
- By allocating your space properly, you can work on multiple vehicles in an area that appears to be quite constricted.
- Organising and decluttering your shop can help improve the overall aesthetic of your workshop.
- A well-equipped workshop that is organised and arranged in an efficient manner can improve the customer experience and create a professional atmosphere.
- A carefully-planned layout can help to prevent potential hazards and ensure the safety of everyone inside the workshop.
- A well-thought-out workspace can promote employee retention and greater productivity.
Effective Workshop Layout for Optimal Productivity
The design of an automotive workshop should be planned in a way that optimises workflow, utilises space efficiently, allows for easy movement of vehicles, people, materials, and machines, supports supervision and control, prioritises safety, and offers flexibility.
Car hoist area: At the workshop entrance, there should be an area designated for parking and inspecting vehicles. This area should be outfitted with hydraulic lifts, work benches, and various machines where mechanics have easier access for engine, transmission, wheel, chassis or bodywork.
Reception area: Additionally, there should be a customer service area, which includes a waiting room, office, and toilet.
Employees room: The employees’ changing rooms with toilets and showers should be constructed with a separate entryway, to ensure a sanitary path when entering and exiting the premises.
Warehouse: Adjacent to the customer service room, a revisions area can be constructed linking to the tyres and spare parts warehouse. Additionally, a separate room should be constructed to store equipment, machineries, and tools.
Service area: Allocating rooms for different service operations based on their priority is the next step. The repair and maintenance area will have ample room and a direct pathway to the hoist area and warehouse for easy access to vehicles needing repairs and maintenance.
Aluminium repair area: It is essential to have a separate enclosure for aluminium repair, as aluminium and steel should not be mixed together during the repair process. If they do, the corrosion damage to the aluminium vehicle components may be irreparable.
EV area: In order to accommodate the growing number of electric and hybrid vehicles, garages must designate a separate bay for repair and maintenance. Furthermore, it is essential for these bays to be equipped with specialised tools and equipment, such as insulated tool kits, Digital Dolt-Ohm Metres (DVOMs), and other EV-friendly equipment.
Waste disposal area: It is essential to designate a specific area for the disposal of hazardous and non-hazardous waste and ensure that it is not too close to other work areas.
Closing thoughts
The workshop’s floors, walls, and ceilings must be comprised of materials that can be easily wiped down to ensure proper hygiene. Additionally, barriers must be set up to prevent any potential collisions. Workplaces should be designed in such a way that, in the event of an emergency, they can be rapidly and safely evacuated by employees.
In short words, workshop layout planning is the practice of organising machines, equipment, benches, assembly areas, storage, supervisor area, shipping area, employee amenities and gangways to maximise labor, machinery and space use while boosting output and efficiency.
Compiled by:
Mahesh Kallayil



































